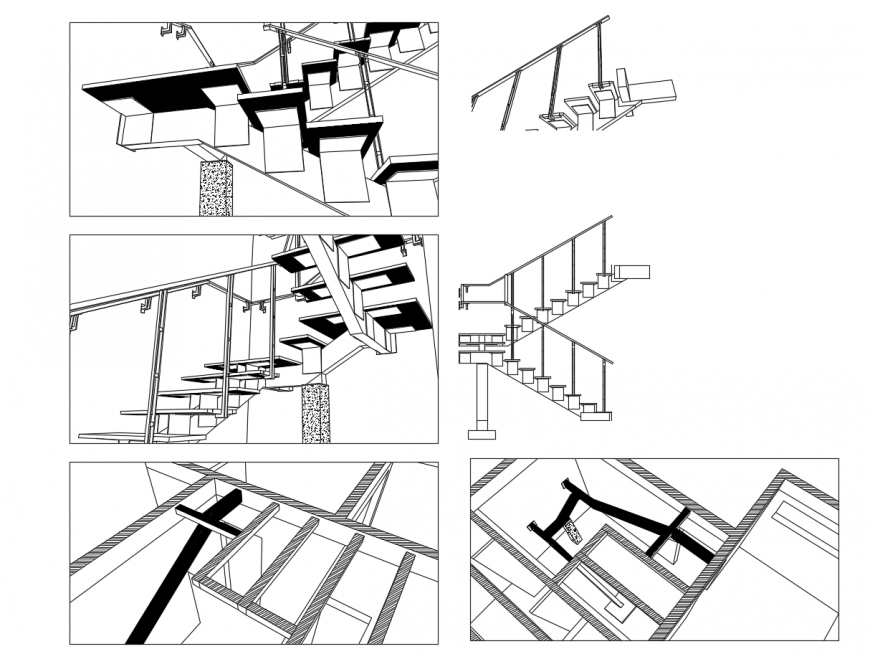Staircase detail construction drawings in autocad format
Description
Staircase detail construction drawings in autocad format, railing detail, isometric view detail, riser and tread detail, steps detail, hatching detail, concrete masonry detail, reinforced concrete cement (RCC) structure, side elevation detail, etc.


