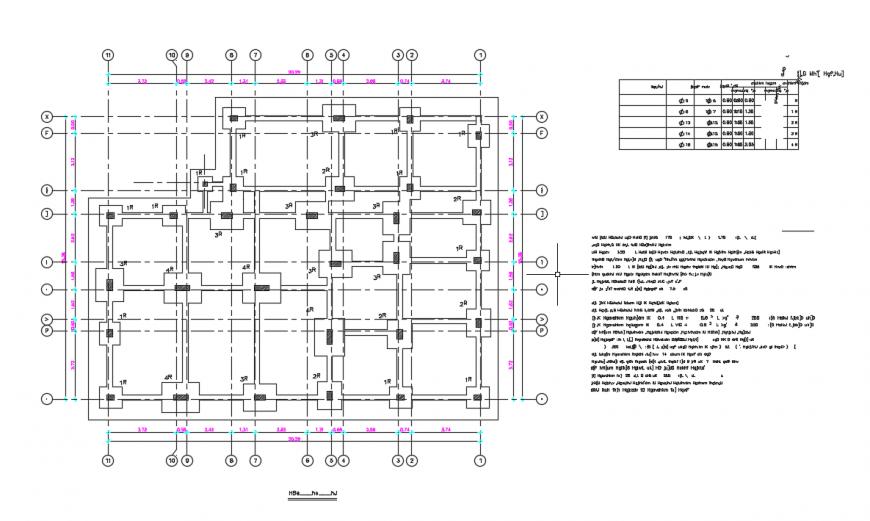Footing structure Plan Lay-out detail in DWG File
Description
Footing structure Plan Lay-out detail in DWG File design drawing, Foundation detail with all steel bar detail with drawing, All center line mansion detail in drawing & all diamension mansion the drawing, All bar no description detail .

