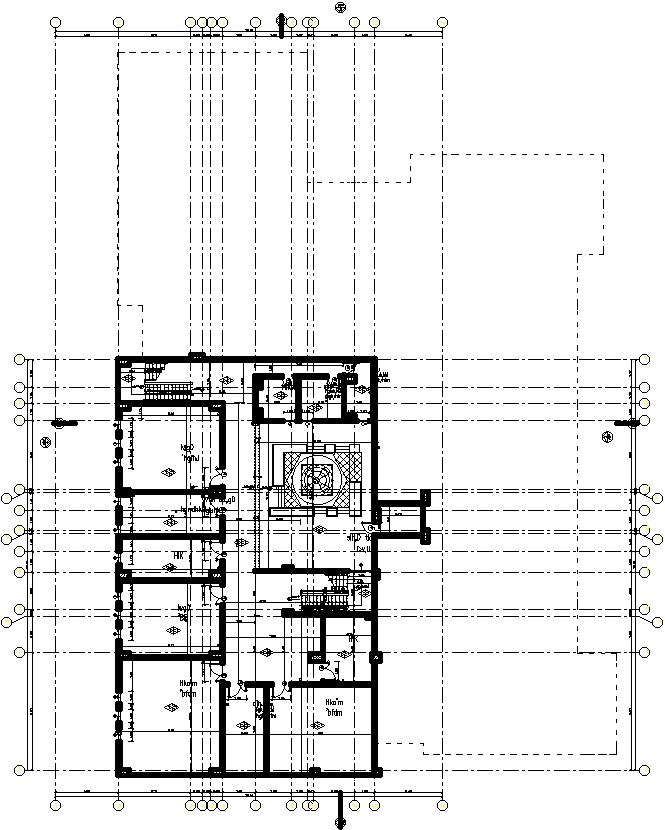2D ground floor plan in AutoCAD
Description
This architectural plan is 2D ground floor plan in AutoCAD. In this plan there were reception area, cafeteria, waiting room, staircase for upper floor, lift section etc. are given with details. For more details and information download the file.

