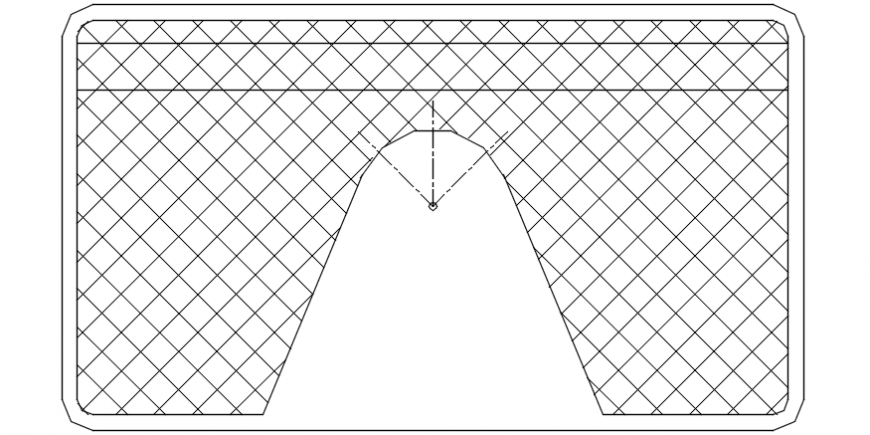Simple ladies urinal block top view elevation drawing details dwg file
Description
Simple ladies urinal block top view elevation drawing details that include a detailed view of urinal top view elevation block with colours details and size details, type details etc for multi-purpose uses for cad projects.

