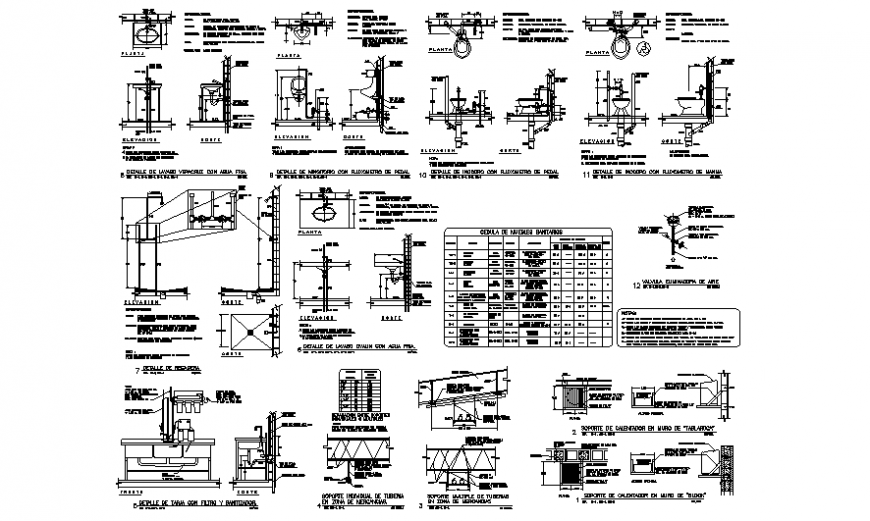Plumbing sanitary toilet plan autocad file
Description
Plumbing sanitary toilet plan autocad file, dimension detail, naming detail, table specification detail, hatching detail, water closed plan and elevation detail, sink plan and elevation detail, pipe lien detail, section lien detail, etc.

