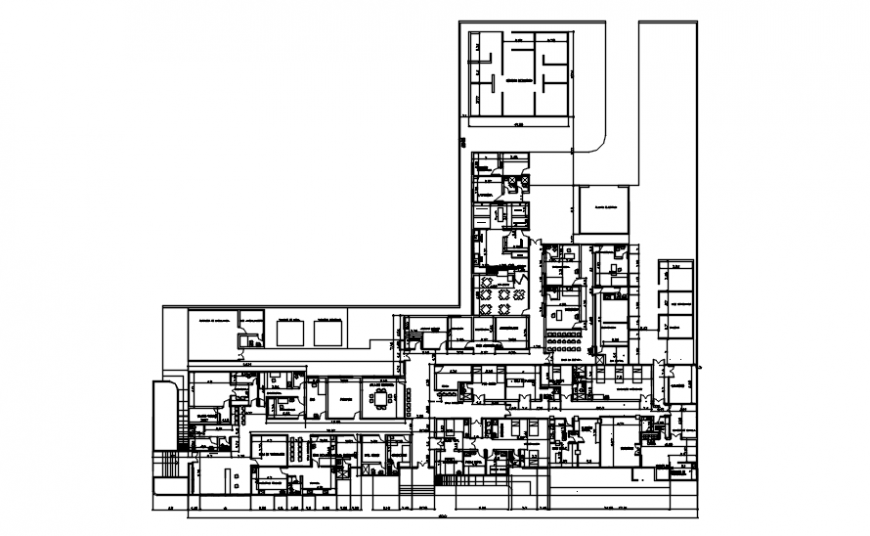Auto cad file of integral diagnostic Centre
Description
Auto cad file of integral diagnostic Centre with detail of main entrance diagnostic consultant room patient room washing area meeting room admin area electric room patient transfer and medical room with important dimension.


