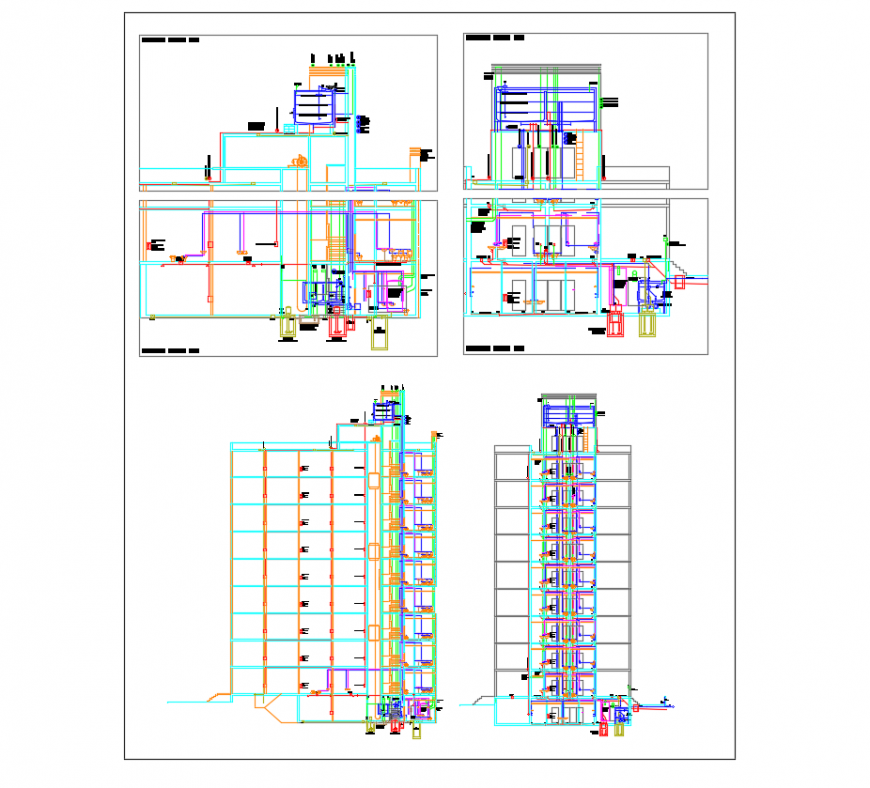
2d cad drawing of sanitary installation autocad software tht shows the plan toilet area and other sanitaey area pipelines installation been specified in blue colour line and soil waste in black line and other pink line representing with other line of water out waste water line .and other apartmnet line of plumbing been specified in drawing.