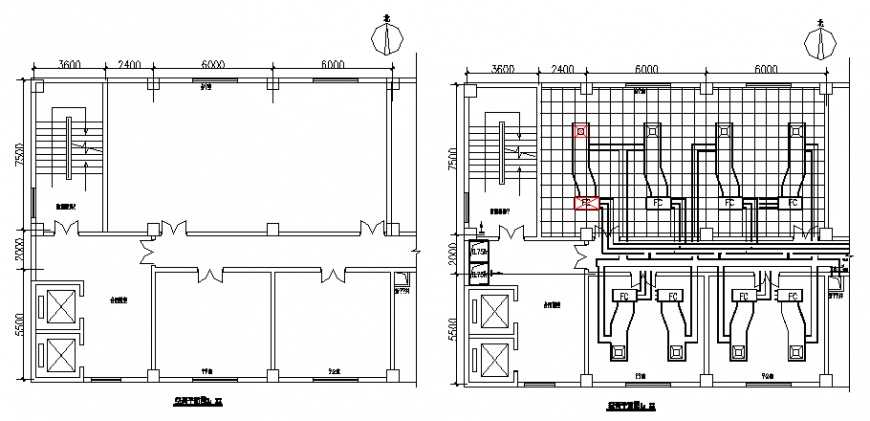North direction office chamber plan layout file
Description
North direction office chamber plan layout file, dimension detail, naming detail, stair detail, cut out detail, brick wall detail, flooring detail, furniture detail in door and window detail, lift detail, not to scale detail, column detail, etc.

