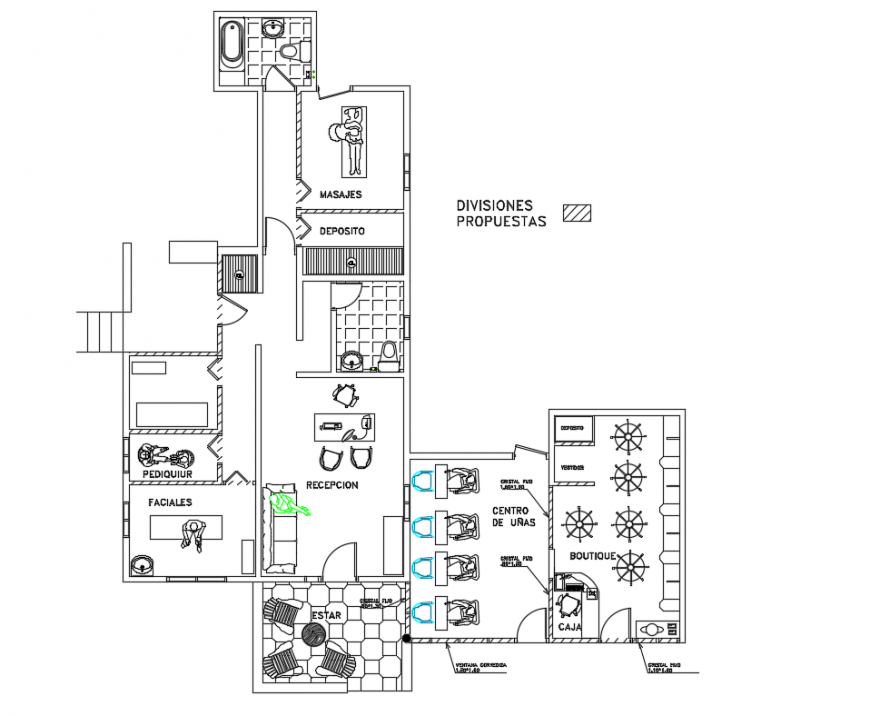2d cad drawing of furniture layout hatch autocad software
Description
2d cad drawing of funiture layout hatch autocad software tht includes seprate bouttique and seprate manicuere and spa facilities.seprate sit out at balcony outer and reception area with three seater sofa with seprate bath tub sona spa. hatching given for particular area and common toilet area bveem provided in the plan.

