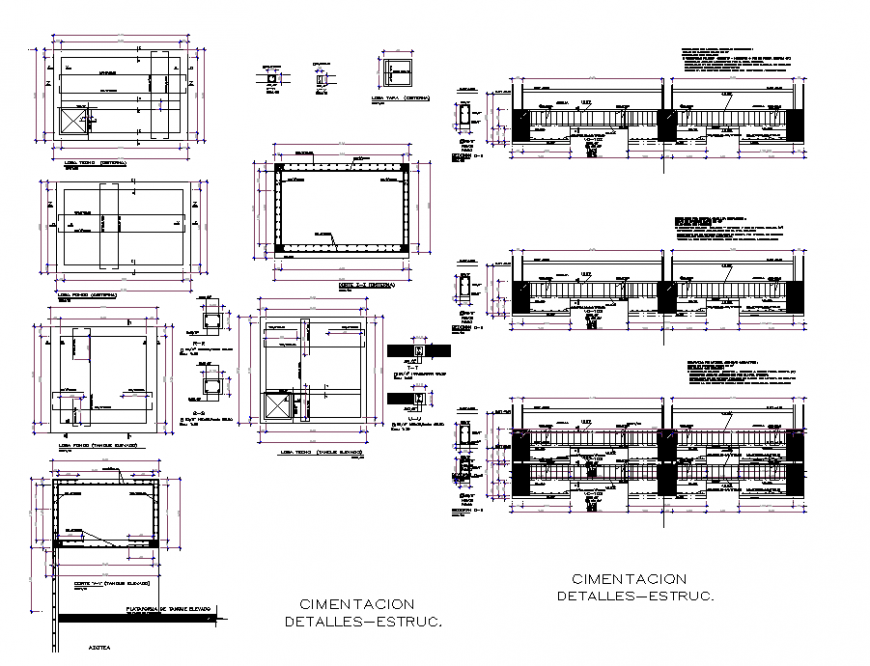Foundation Bolivar hotel plan detail dwg file
Description
Foundation Bolivar hotel plan detail dwg file, dimension detail, naming detail, cut out detail, beam section detail, reinforcement detail, not to scale detail, not bolt detail, column section detail, hatching detail, section lien detail, etc.

