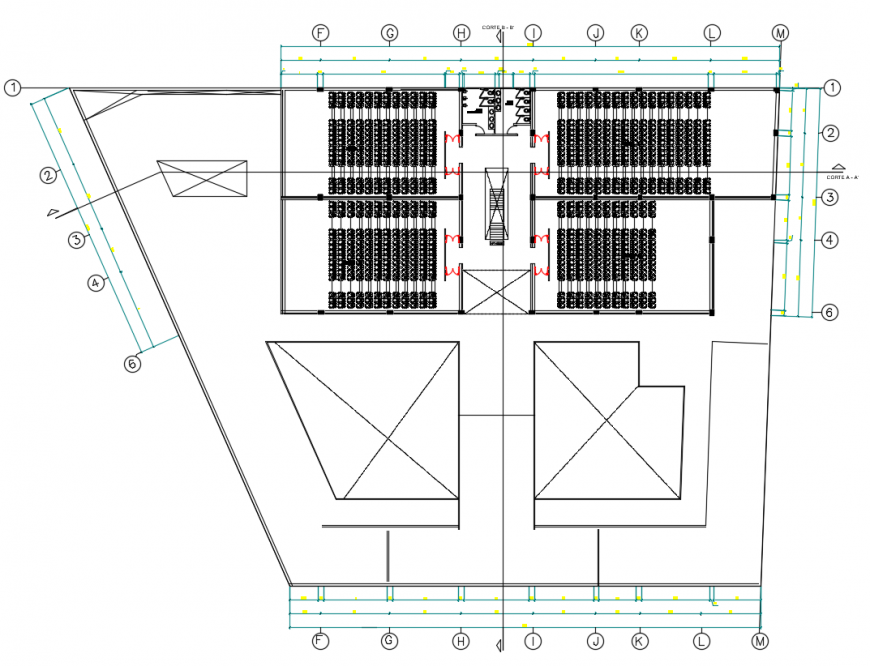2d cad drawing of cinema hall autocad software
Description
2d cad drawinng of cinema hall autocad software includes cinema hall in shopping mall with three huge spacious theatre with more sitting arrangment wide sepratee food counter under every single screening and seprate entry and exit doors.

