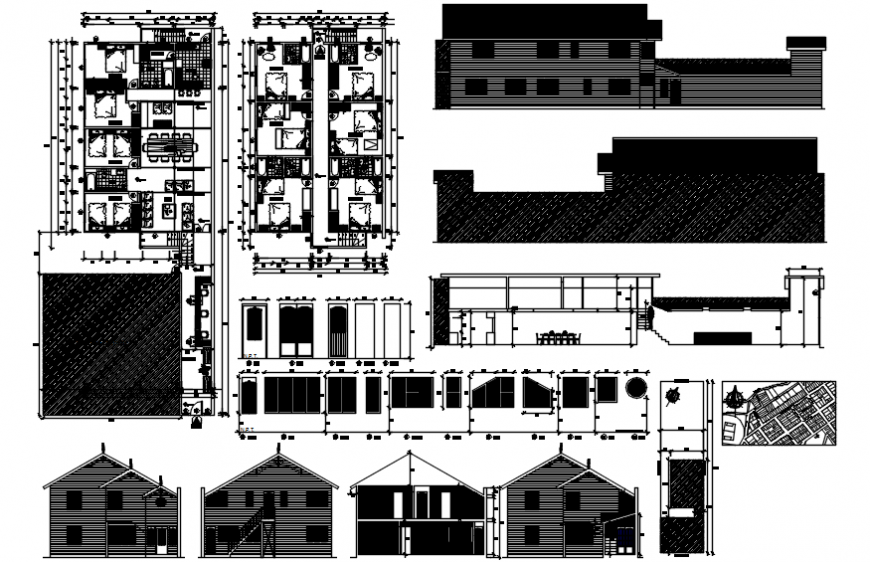2d Hostel project detail in autocad format
Description
Layout plan of ground floor plan and first floor includes multiple bedrooms, kitchen, dining area, living area, door and window installation detail, all side section plan and elevation design of hostel project in autocad format.

