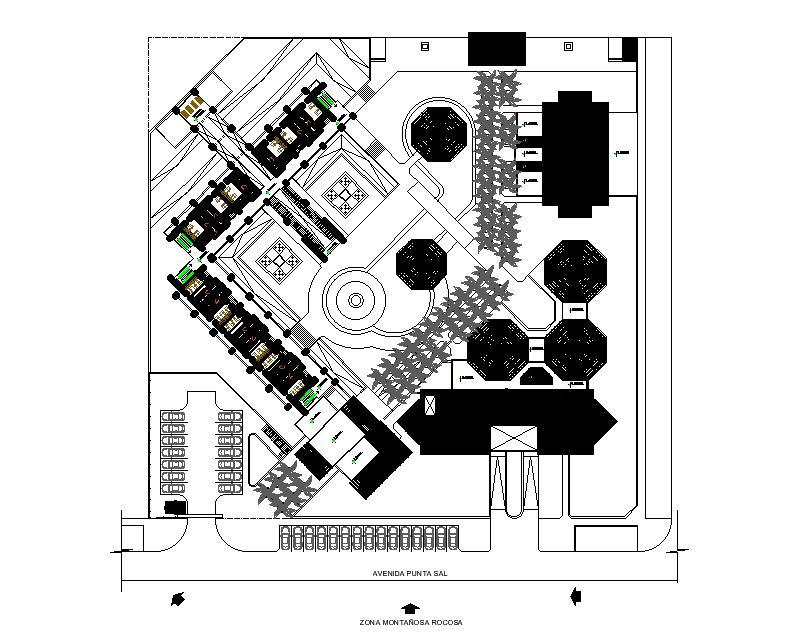Dorm Triple Layout Plan CAD Drawing DWG File
Description
the dorm project architecture layout plan AutoCAD drawing that shows dorm triple bedrooms, landscaping design, wide parking lot and many more detail. Thank you for downloading the AutoCAD file and other CAD program from our website.

