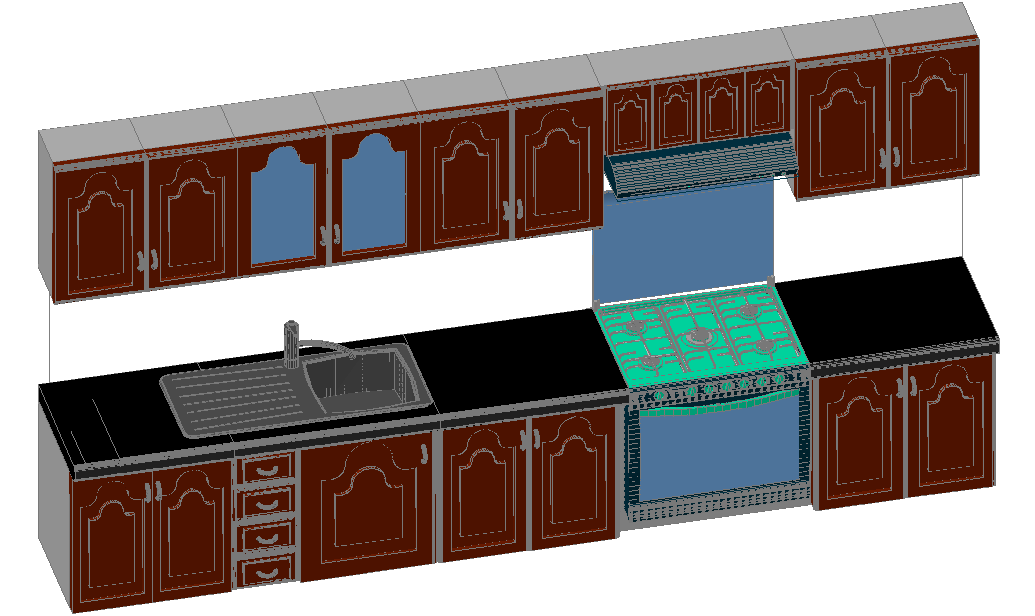3D kitchen
Description
This 3D kitchen Design Draw in autocad format. 3D kitchen Download DWG File.
File Type:
DWG
Category::
Interior Design CAD Blocks & Models for AutoCAD Projects
Sub Category::
Interior Design Kitchen CAD Blocks & Models for AutoCAD
type:
Gold














