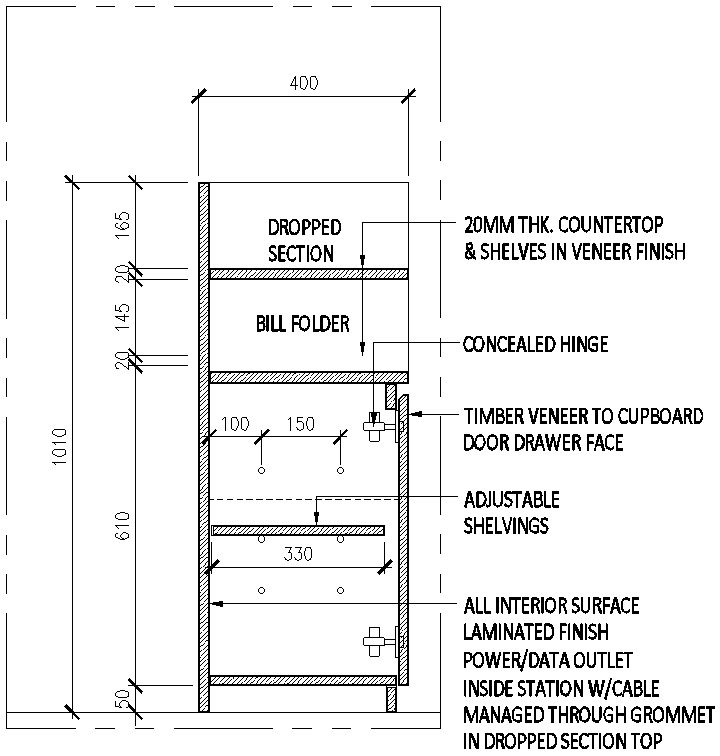Morden kitchen cabinet section detail DWG AutoCAD drawing
Description
Elevate your kitchen design with our modern kitchen cabinet section detail, meticulously crafted in a DWG AutoCAD drawing. This CAD file provides precise 2D drawings, showcasing the intricate specifications and dimensions of contemporary kitchen cabinets. Delve into the specifics of our AutoCAD file, offering comprehensive measurements and detailed views for effortless integration into your architectural plans. Whether you're designing a sleek urban kitchen or a stylish suburban home, our DWG drawing caters to your project's unique requirements for modern cabinetry. Enhance your design process with our curated selection of CAD drawings, allowing you to visualize and execute every detail with precision and ease. From optimizing storage solutions to achieving a minimalist aesthetic, our DWG file provides the blueprint for incorporating sophisticated kitchen cabinets into your designs. Explore our AutoCAD files today and transform your kitchen projects with our expertly detailed drawings.
File Type:
DWG
Category::
Interior Design
Sub Category::
Kitchen Interiors
type:
Gold


