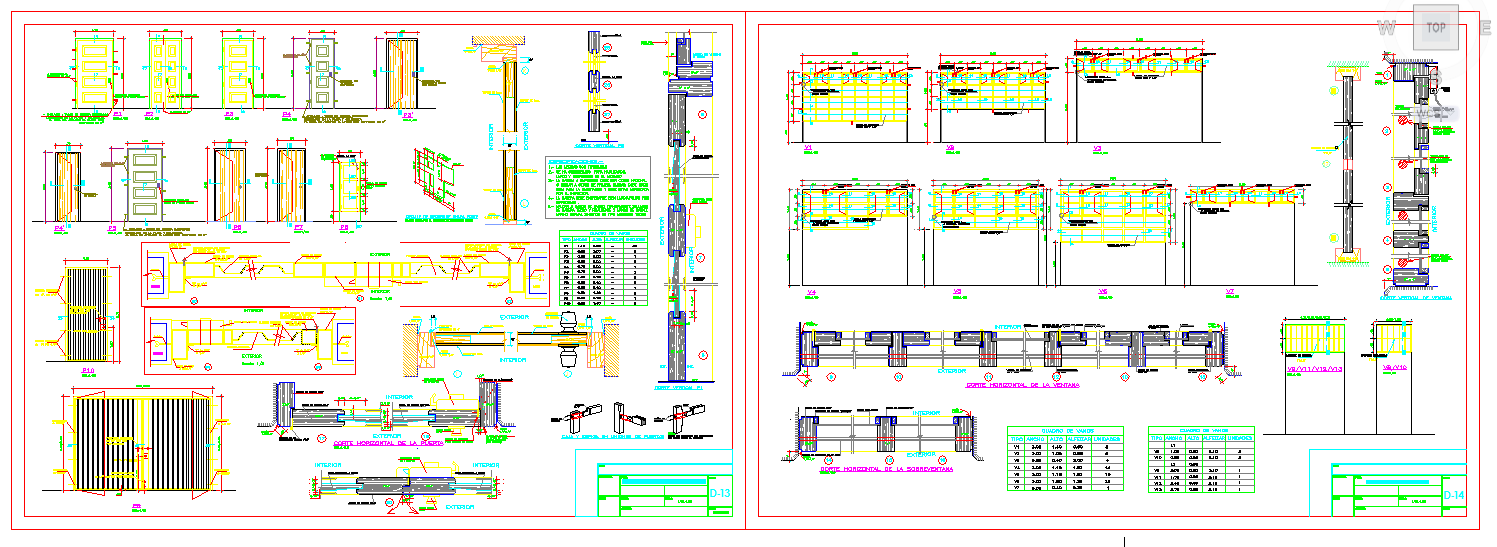Main Gate Design

Description
This design Draw in autocad format. Gate Design dwg file. Gate plan, typical detail of fixing frame to pentol, locking arrangement of wicket gate from inside , elevation design and gate detail.
File Type:
DWG
Category::
Dwg Cad Blocks
Sub Category::
Wall And Railings
type:
Gold

