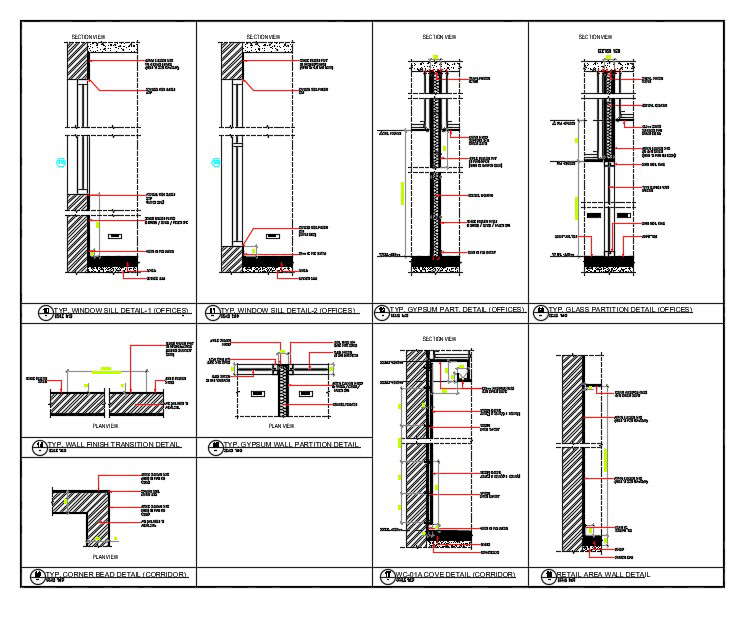Typical Wall Section CAD Drawing DWG file
Description
Typical Wall section autocad drawing which consists drywall, glass partition, wooden panelling. This detailed drawing can be used for the Joinery shop drawing with sample specifications included in dwg file.

