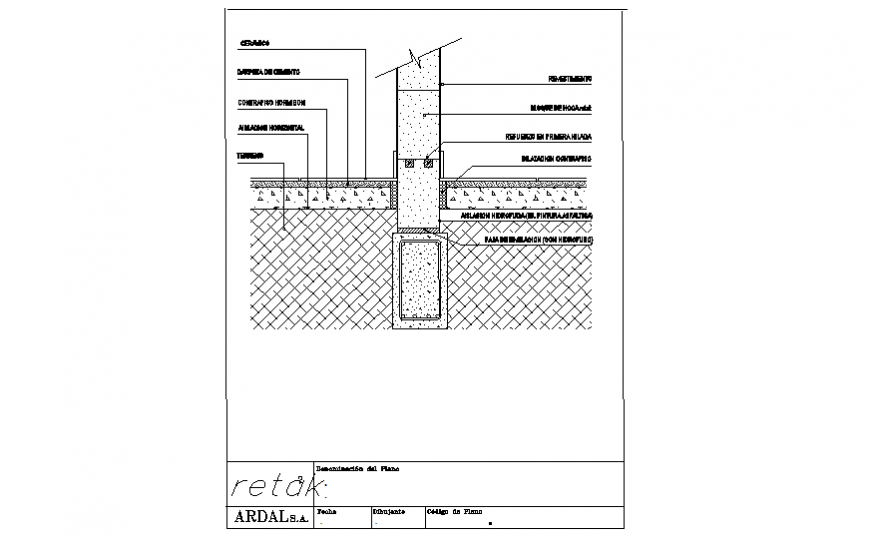The column to wall section layout file
Description
Column to wall section layout file, hatching detail, concrete mortar detail, not ot scale detail, grid line detail, cut out detail, column section detail, reinforcement detail, bolt nut detail, stirrups detail, bending wire detail, etc.

