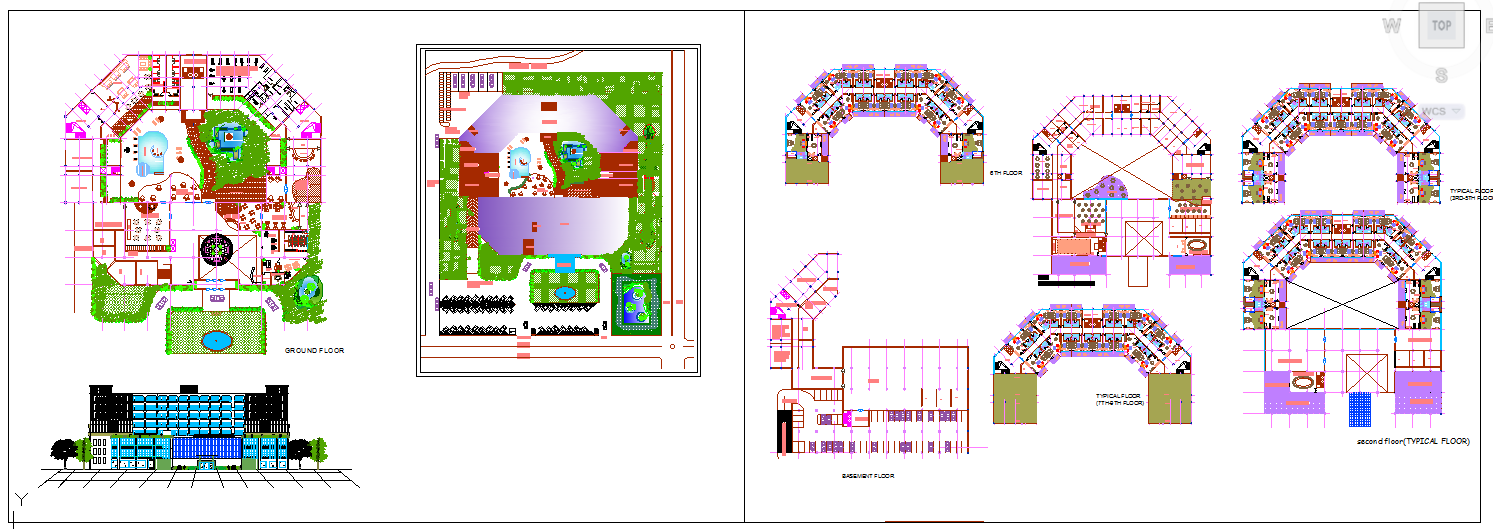Modern Hotel Project
Description
Modern Hotel Project DWG file. Structural plan, electrical plan, lay-out plan, elevation plan, section plan, floor layout detail, plan coverage also more detail in autocad file. Modern Hotel Project Design, Modern Hotel Project Detail


