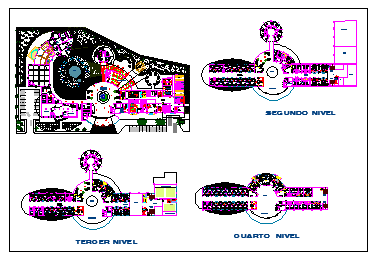Hotel Design and lay-out detail
Description
Design of hotel with plan and elevation in autocad file with in-out area parking
kitchen,restaurant,pool,with reception restaurant and washing and parking area
with hall,bedroom and dining area deposit counter,admin office and garden.


