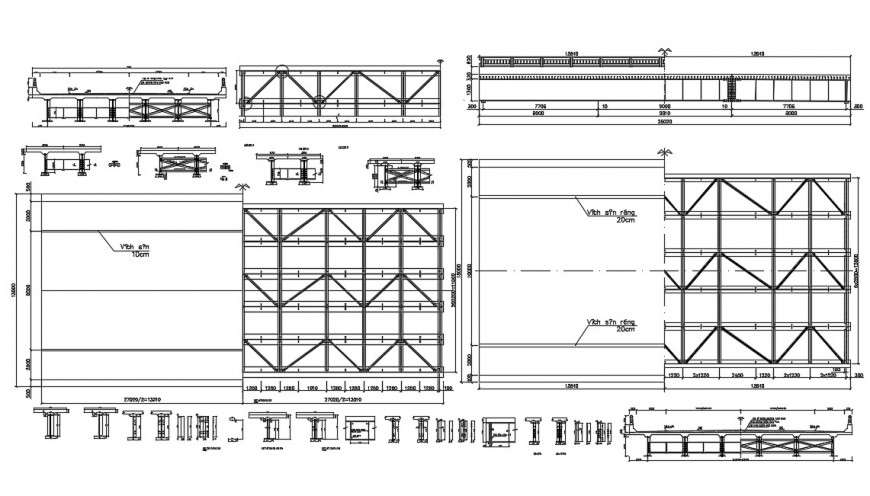Design steel beam bridge panel autocad software
Description
Design steel beam bridge panel autocad software detailed with crossed line section and panel construction and diemsion been mentioned in cross line section with all aligned detail and connected bridge inner construction.

