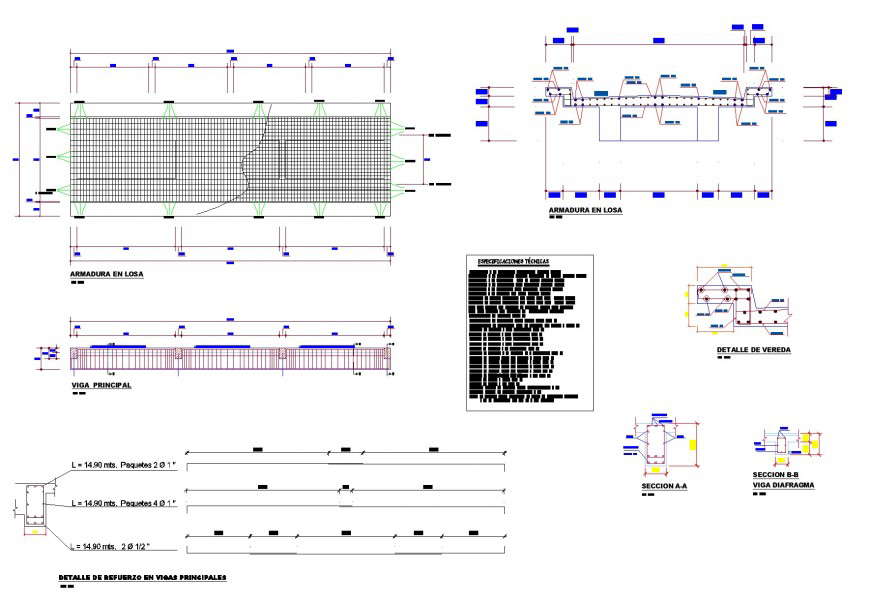Column and bridge section plan autocad file
Description
Column and bridge section plan autocad file, specification in bridge, column section detail, section A-A’ detail, section B-B’ detail, dimension detail, naming detail, reinforcement detail, nut bolt detail, stirrup detail, covering detail, etc.

