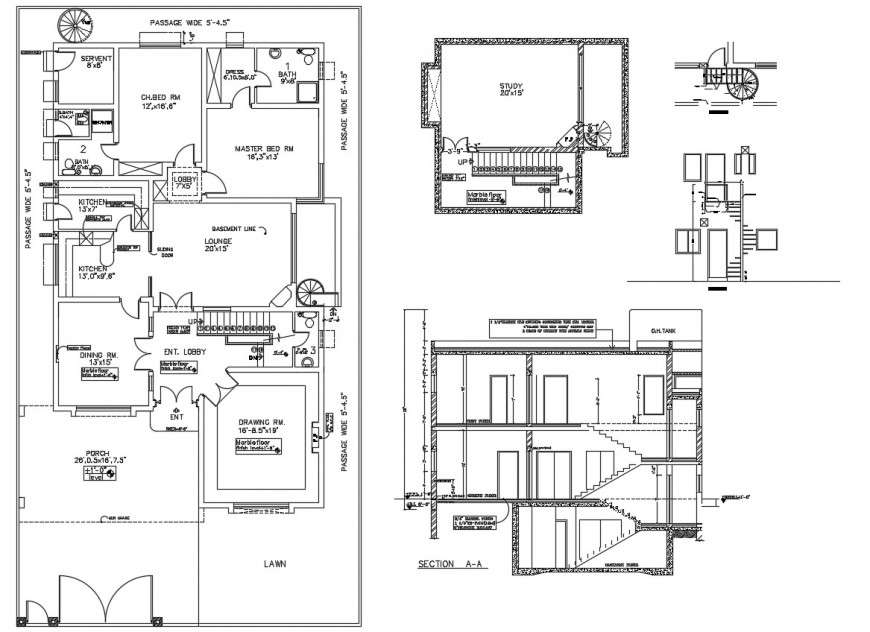Basement steel stair autocad file
Description
Basement steel stair autocad file detailed with drawing room and porch area and lounge area and kitchen area and master bedroom plan and children bedroom plan and servant room and study room and section of staircase and door elevation.

