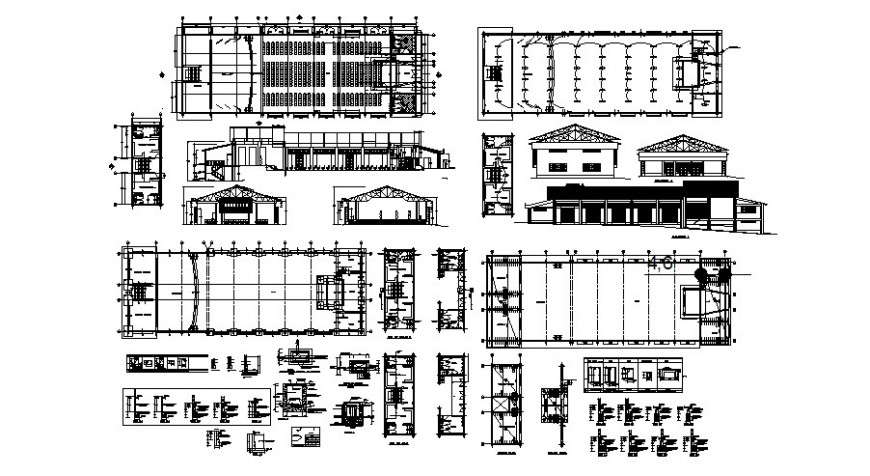Theatre and auditorium plan in dwg file.
Description
Theatre and auditorium plan in dwg file. detail drawing of theatre building, auditorium plan, sitting area arrangements, structure plan, construction detail drawing, with section line, centre line and dimensions and etc details.


