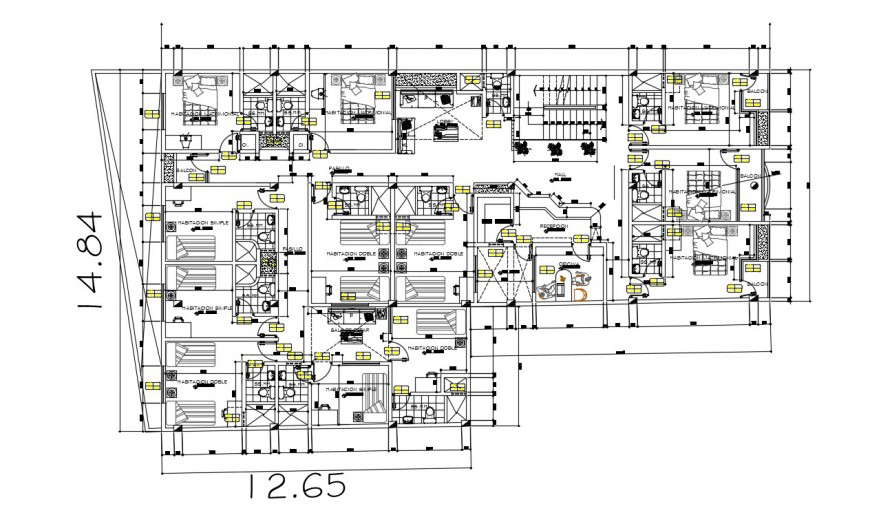Hostel one-star autocad file
Description
Hostel one-star autocad file detailed with all bedroom plan in one room and other elevation with double bed and another toilet area a study table and staircase and living room and other reception area and toilet area for door elevation.

