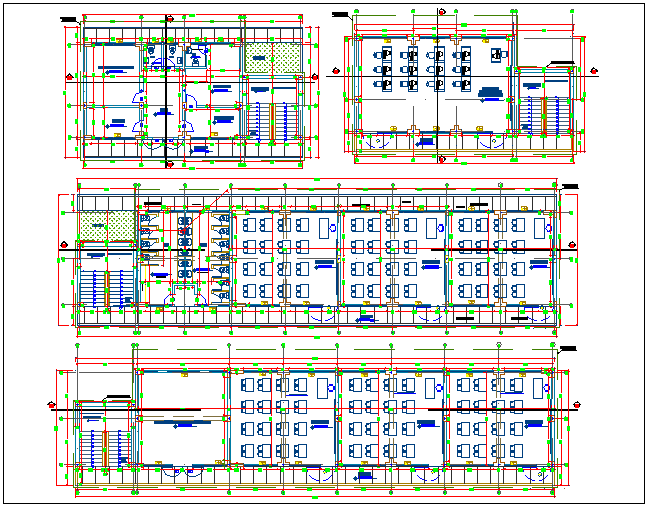Floor plan of school with classroom view dwg file
Description
Floor plan of school with classroom view dwg file in floor plan with view of area distribution and view of classroom view with washing and admin area view and wall
view with necessary dimension and other floor plan.

