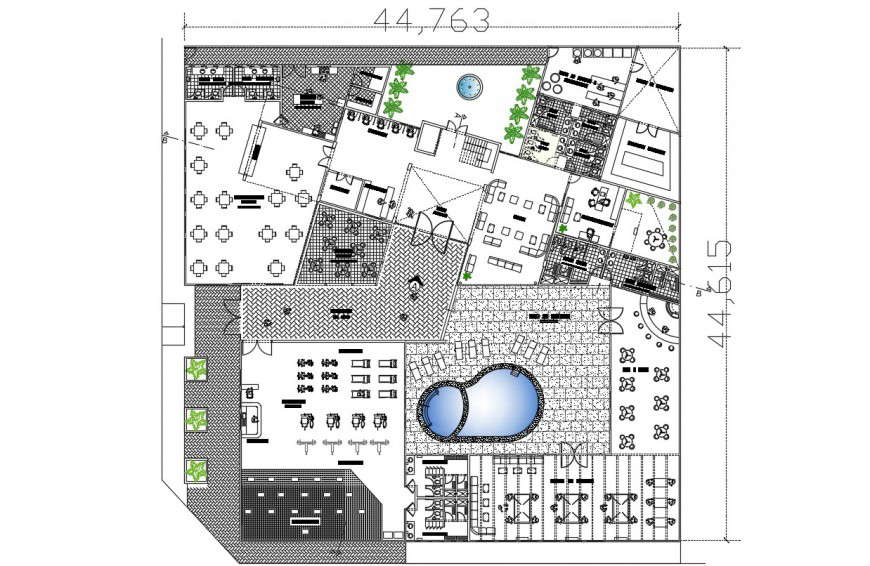Hotel 3-star autocad file
Description
Hotel 3 star autocad file detailed with dining area elevation and other floor drawing with four seprate area ands swimming pool area and sit out and garden parking elevation and dining area shown with door elevation and othr wall strture.

