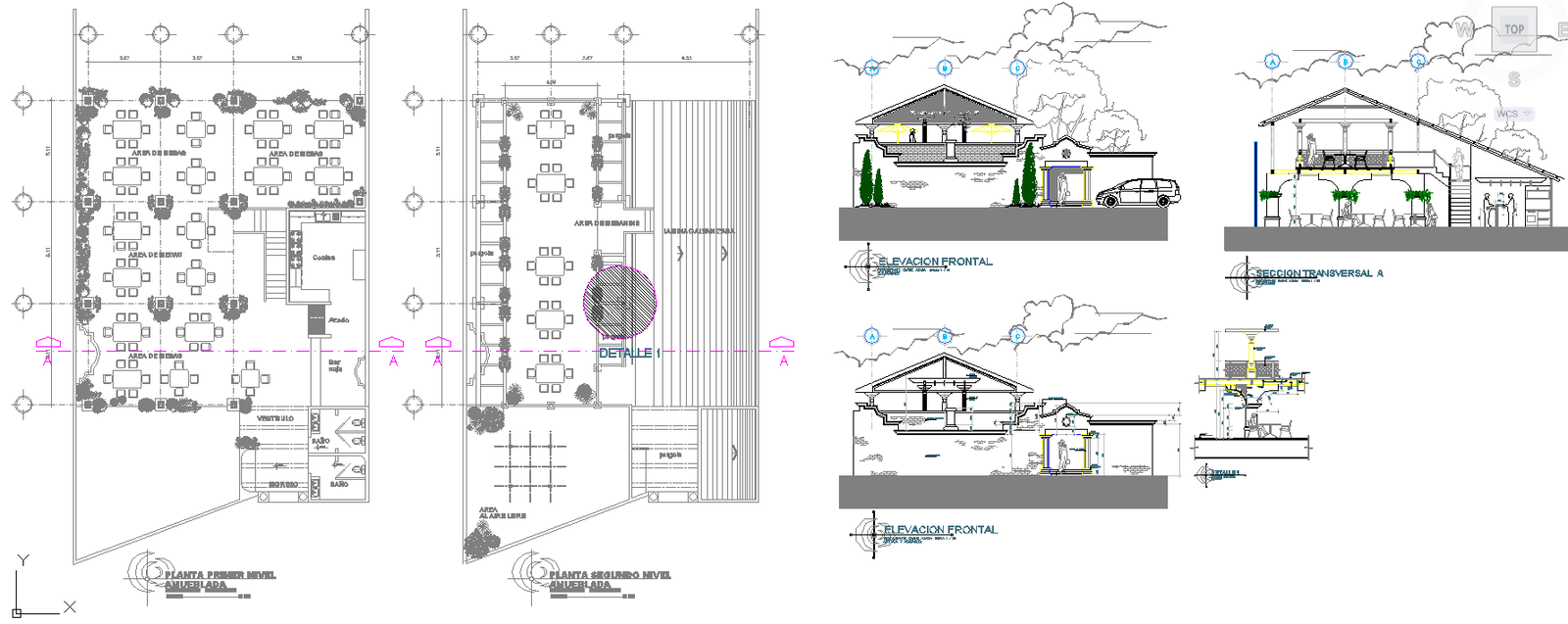Restaurant Detail plan file
Description
Restaurant Detail plan file Download file, Restaurant Detail plan file DWG, Restaurant Detail plan file Design file download. Meals are generally served and eaten on premises, but many restaurants also offer take-out and food delivery services


