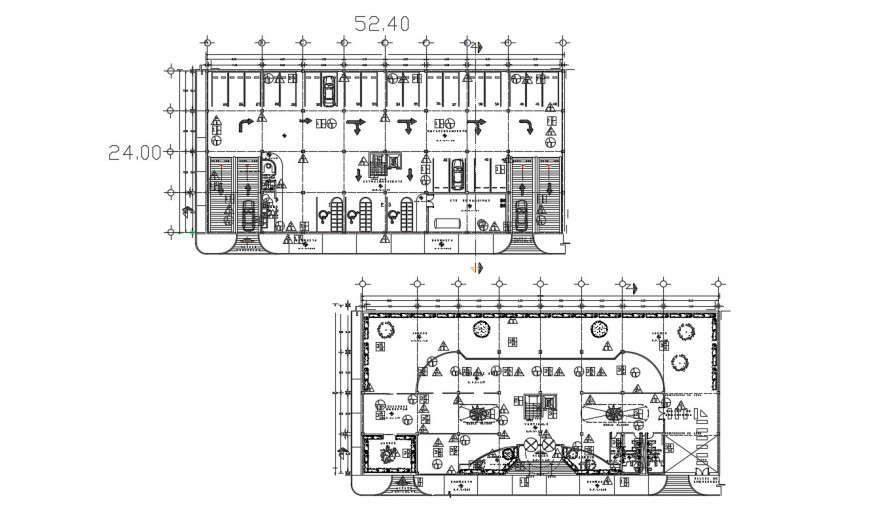2d cad drawing office final dwg
Description
2d cad drawing office final dwg detailed with basic structure plan with reception area and waiting lobby area and another structure plan with office room and manager cabin and other work station area and dimension been mentioned.

