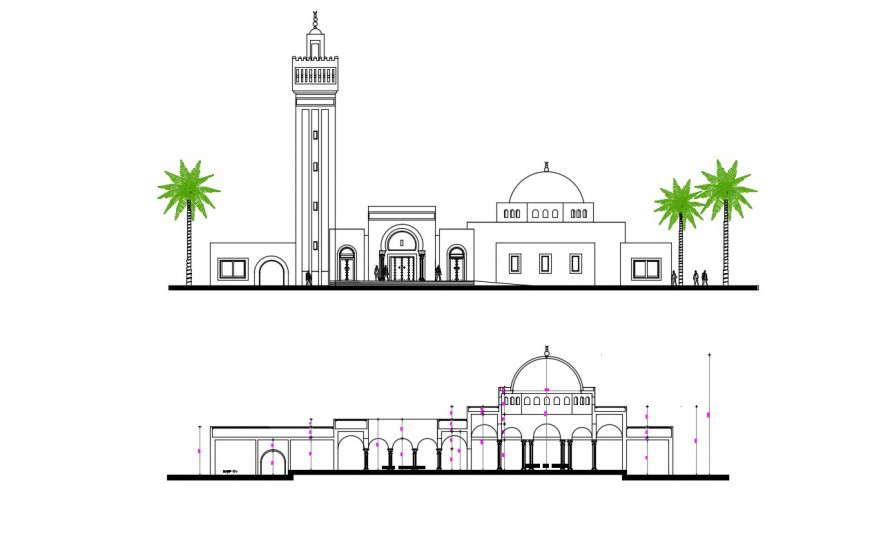2d cad drawing of mosque exterior autocad file
Description
2d cad drawing of mosque exterior autocad file detailed with all artitecture mosque and garden elevtion seen in front view with long trees and specified dimension been mentioned with main enterance and other detailing.

