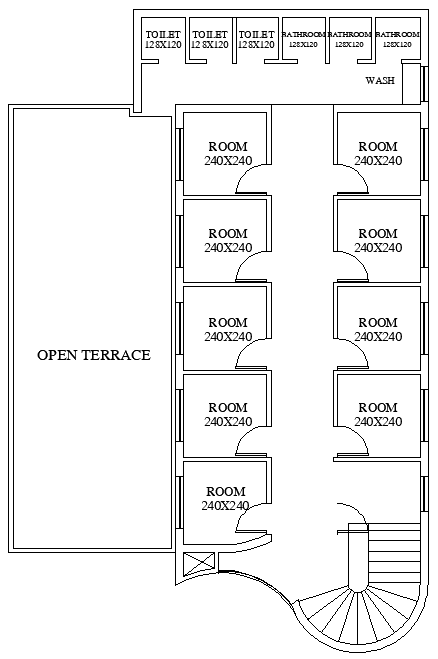
2D Autocad DWG drawing file has the details of church plan and room is given in this 2D Autocad DWG drawing file. This plan consists of 3 toilets, 3 bath rooms, wash room, open terrace and 9 room. The dimension of the room is 240x240cm. Thank you for downloading the 2D AutoCAD DWG drawing file and other CAD program files from our website.