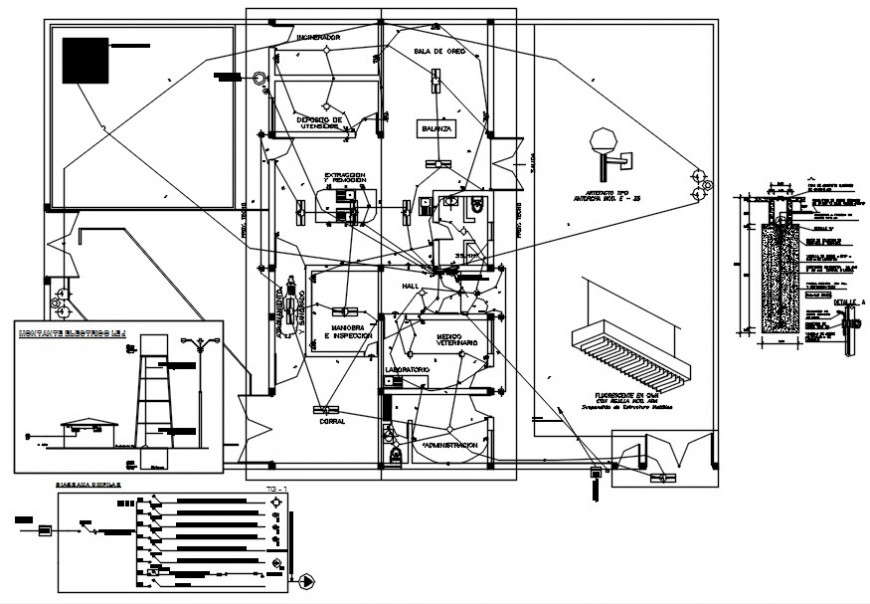2d cad drawing of medical school autocad software
Description
2d cad drawing of medical school autocad software detailed with basic description with two flor bulding and other elevation shown with sliding windows and people blocks and trees and other balcony with staircase elevation

