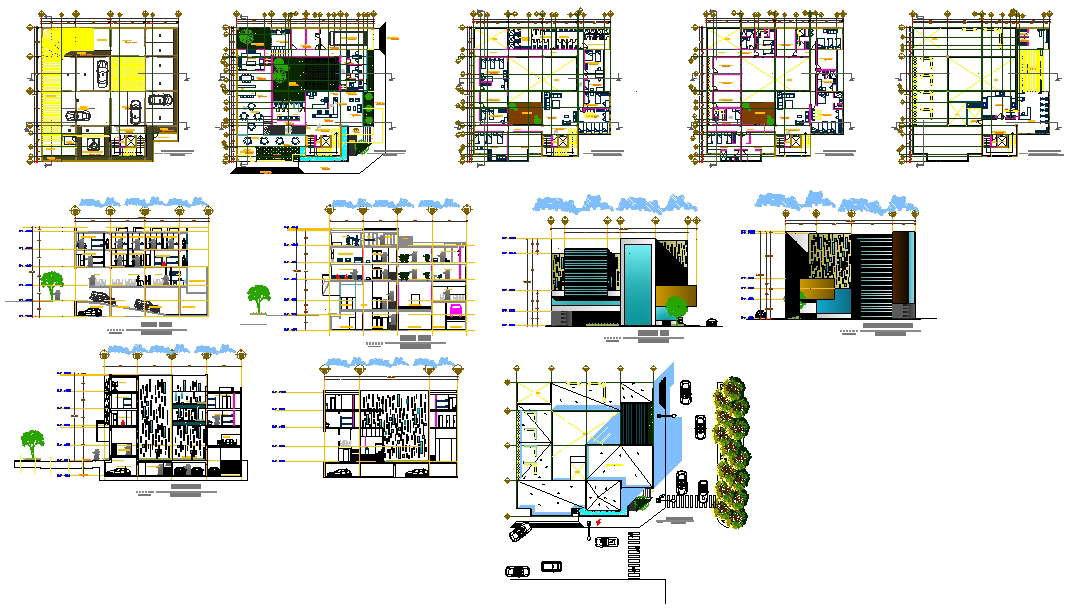Hostel plan detail
Description
Layout plan bedroom, toilet, bathroom, furniture detail, door and window detail, strir detail and much more information about construction plan of Hostel plan. Hostel plan detail DWG, Hostel plan detail Download file, Hostel plan detail Design


