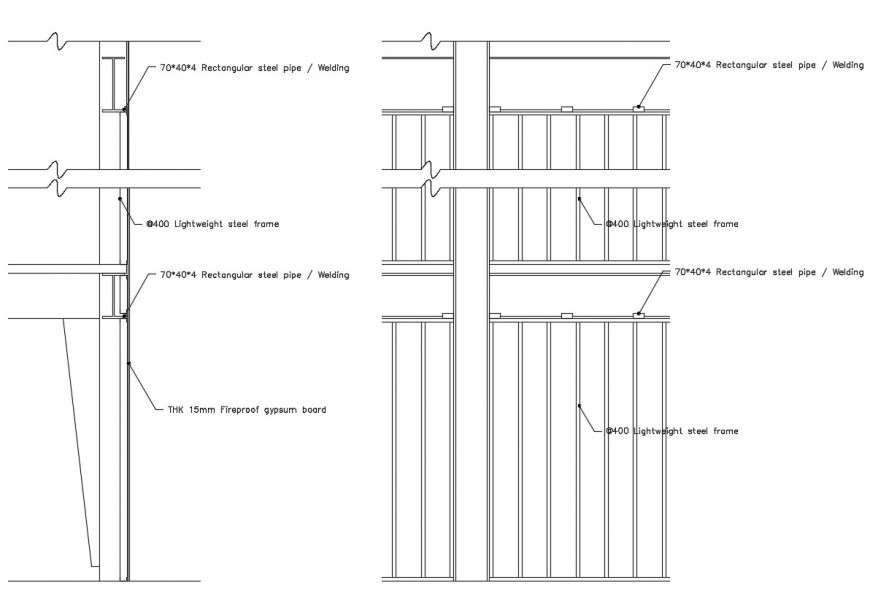fire wall steel structure detail cad file
Description
2d cad drawing of fire steel wall elevation design and the top view includes rectangular steel pipe / Welding, a lightweight steel frame, download free cad file and use for cad multipurpose cad presentation.

