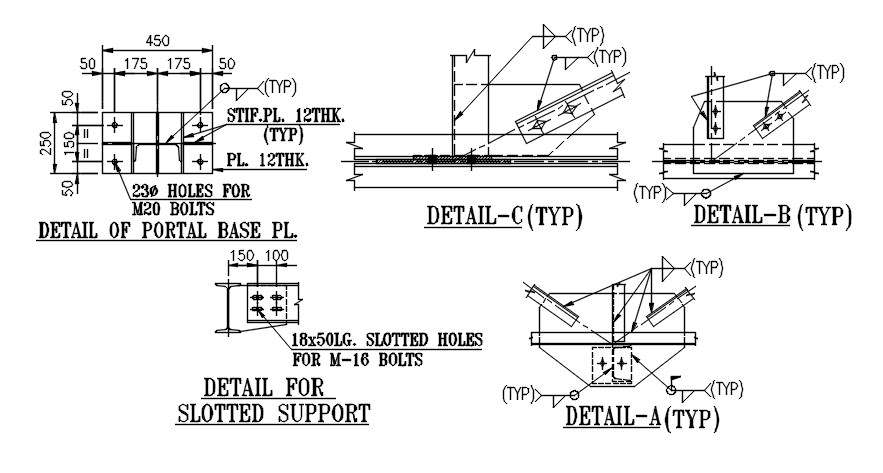
Detail for slotted support presented in this AutoCAD drawing file. also the detail of portal base pl. three-section detail also is given in it with dimensions and name details. this can be used by architects and engineers. Download this 2d AutoCAD drawing file.