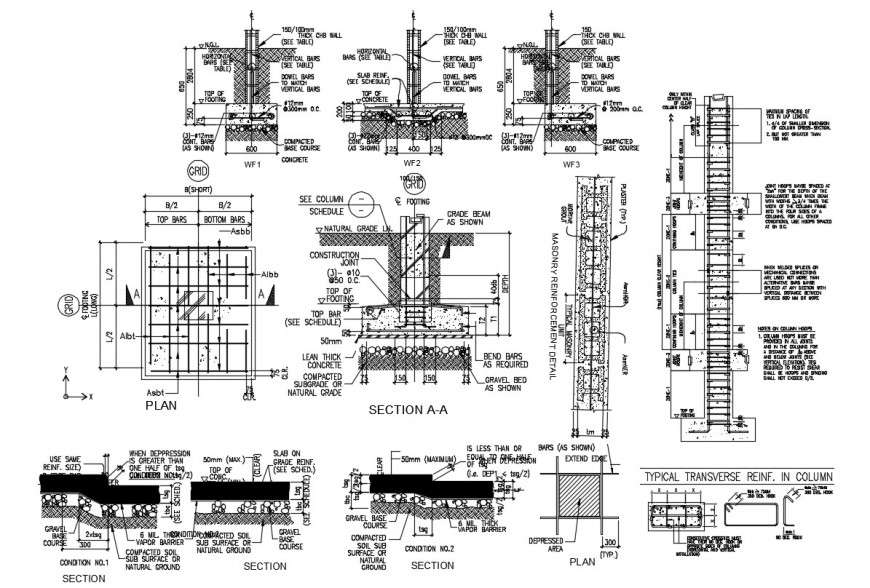
joint spaced at "2sh" for the depth of the shallowest beam when beam with widths 3/4 times the width of the column frame into the four sides of columns. for all other conditions, use hoops spaced, download in free autocad file and use for cad presentation.