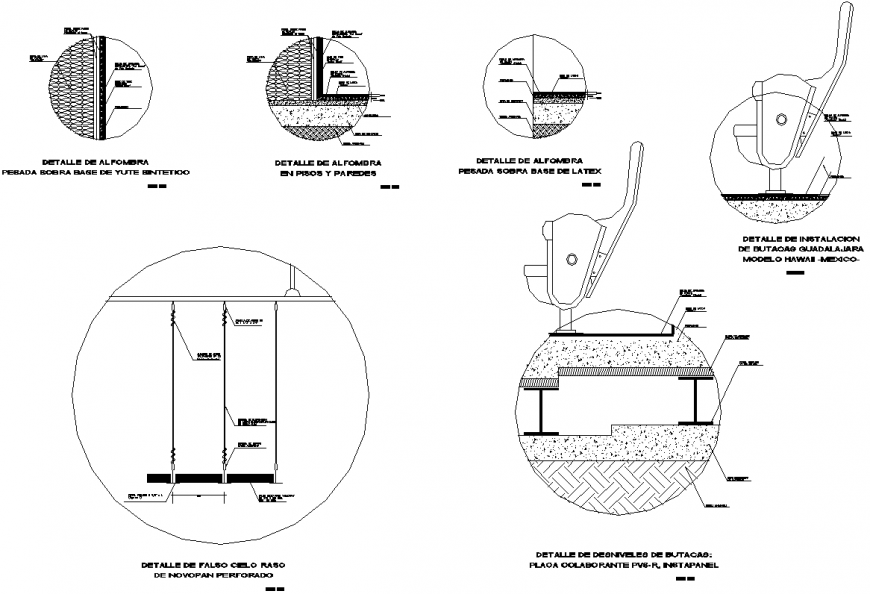Cinema constructive section detail dwg file
Description
Cinema constructive section detail dwg file, dimension detail, naming detail, scale 1:100 detail, hatching detail, concrete mortar detail, nut bolt detail, leveling detail, electrical wire detail, side chair section detail, bearing detail, etc.

