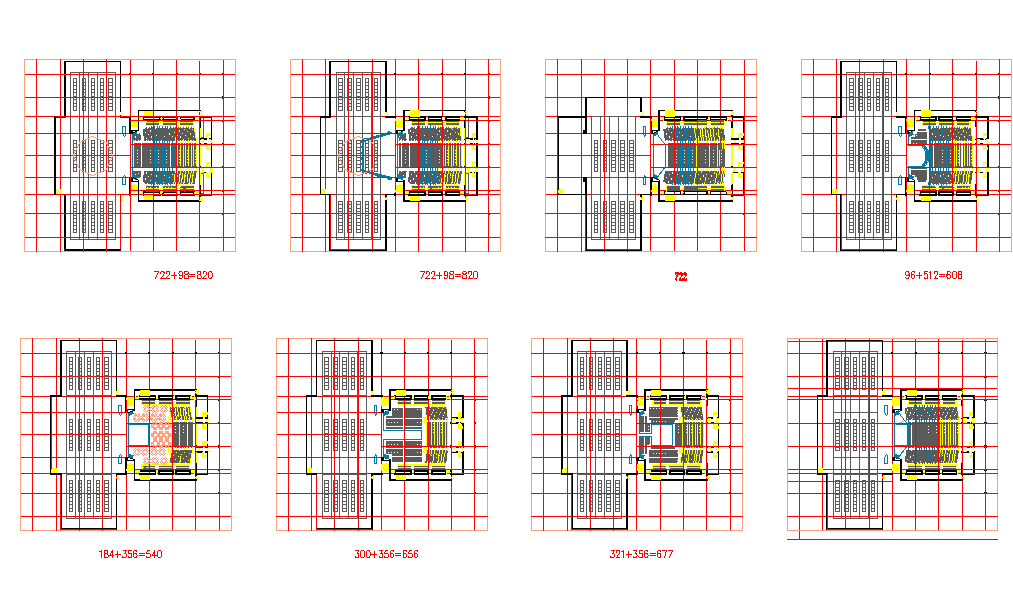Auditorium Lay-out Plan Lay-out
Description
Auditorium Lay-out Plan Lay-out Auditoria can be found in entertainment venues, community halls, and theaters, and may be used for rehearsal, presentation, performing arts productions, or as a learning space. all floor Detail In DWG file.

