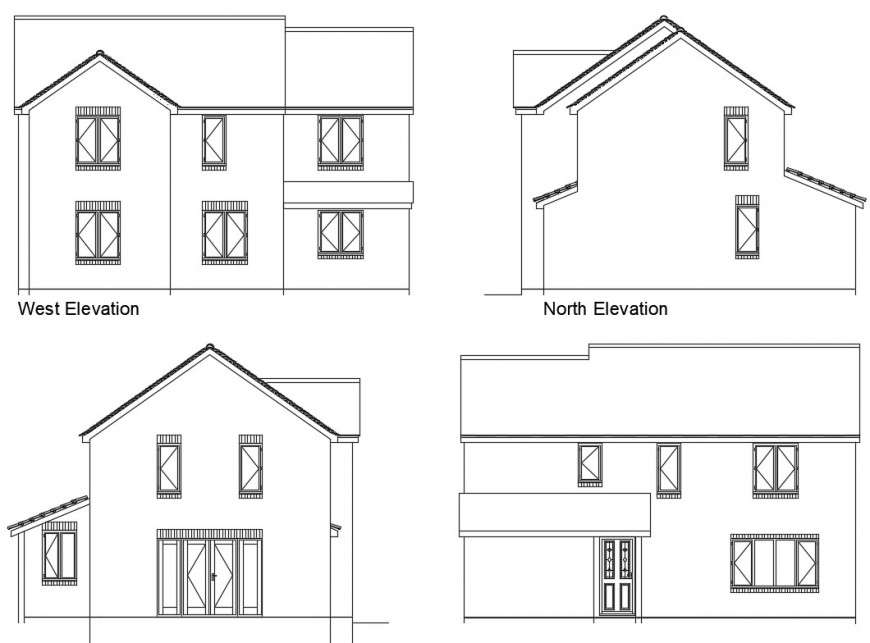All sides sectional view of house file

Description
All sides sectional view of house file. Sectional elevation of a house with west, north and hut type elevation model with staircase detailing and window detailing in auto cad format
File Type:
DWG
Category::
Architecture
Sub Category::
House Plan
type:
