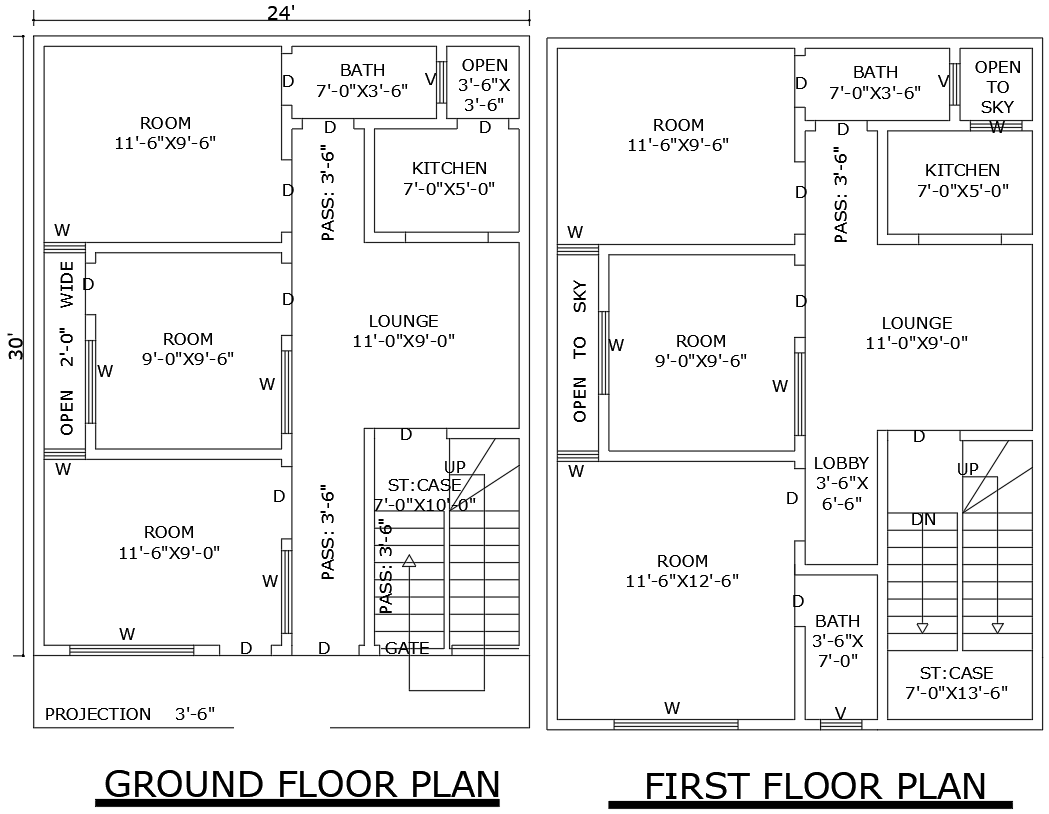24ftx30ft 6BHK House Plan with Ground and First Floors
Description
Explore a functional and efficient 24ft x 30ft 6BHK house plan that includes both ground and first-floor layouts. This plan features six bedrooms, a spacious lounge, a kitchen, multiple bathrooms, a well-planned lobby, and an open-to-sky area to bring in natural light. Ideal for large families, this plan ensures optimal use of space while providing privacy and comfort in each room. The included AutoCAD DWG file allows for easy customization and detailed construction guidance. Whether you are planning to build or renovate, this house plan is designed for modern living with practical and aesthetic design elements.


