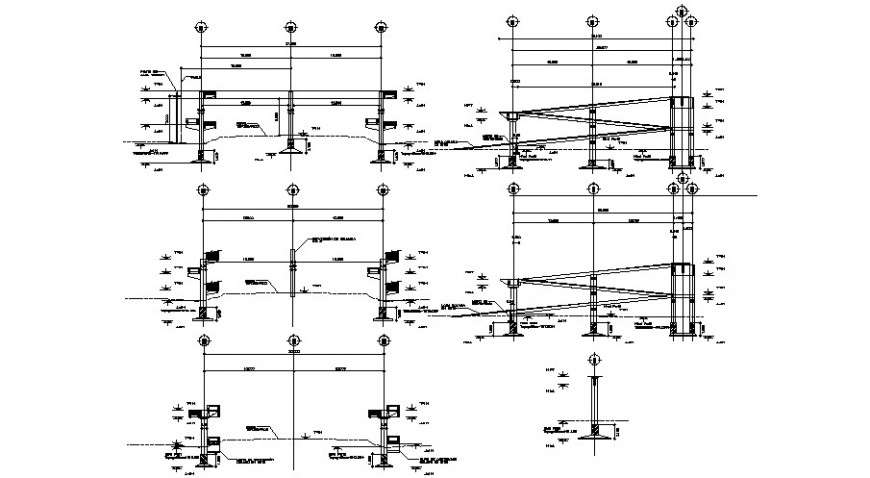2d cad beam detail dwg file
Description
2d cad drawing of beam detail includes level are given in meter the architecture plans should be consulted material specification, download in free section detail cad file, and use for multipurpose cad presentation.

