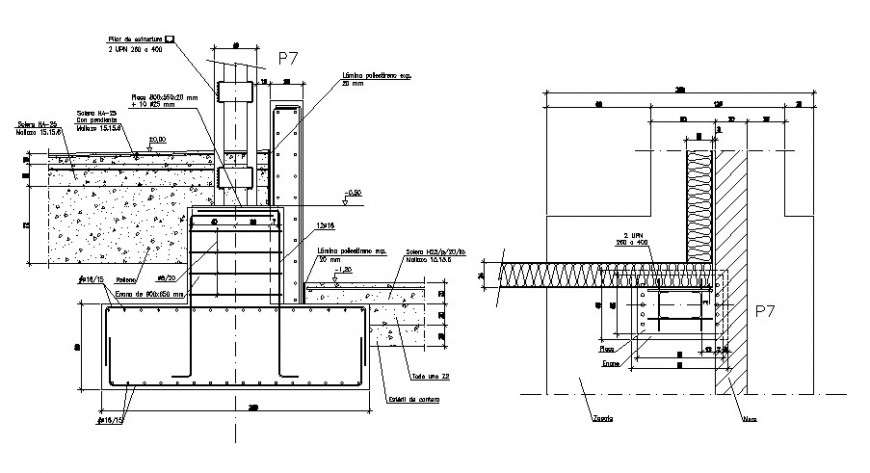foundation section view detail cad file
Description
Foundations for pillars of 2 UPNs businessmen attached to a reinforced concrete wall with landfill inside and concrete screed outside along with structure detail and section plan, download in free autocad software file.

