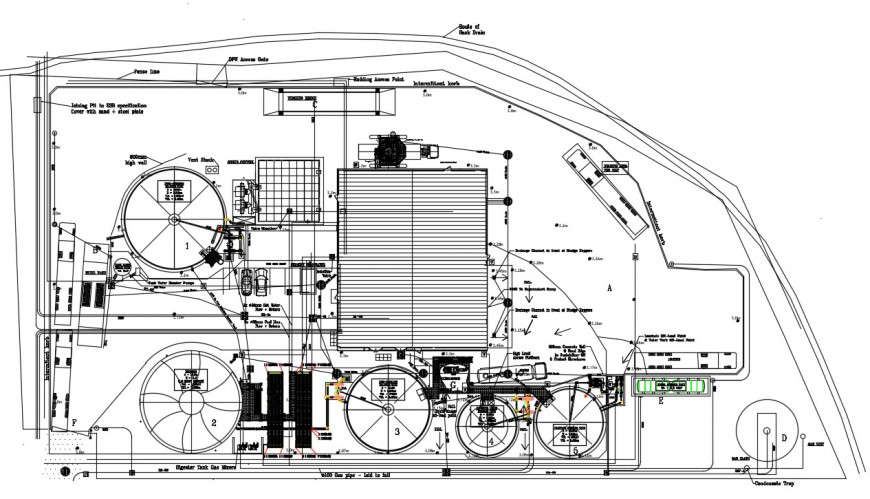Bondage floor elevation autocad software
Description
Bondage floor elevation autocad software detaield with train wheel detailing wit connected roof and other square detailinh with connected wheel and seen with dimnsion and description been mentioned.

