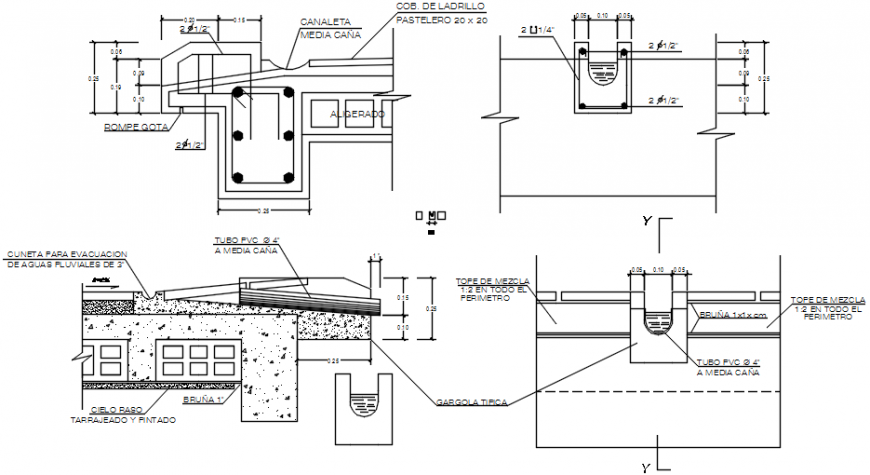Water drain concrete construction autocad file
Description
Water drain concrete construction autocad file include all side section plan and explain how to construction water drain concrete construction, also have top view to better understand this plan

