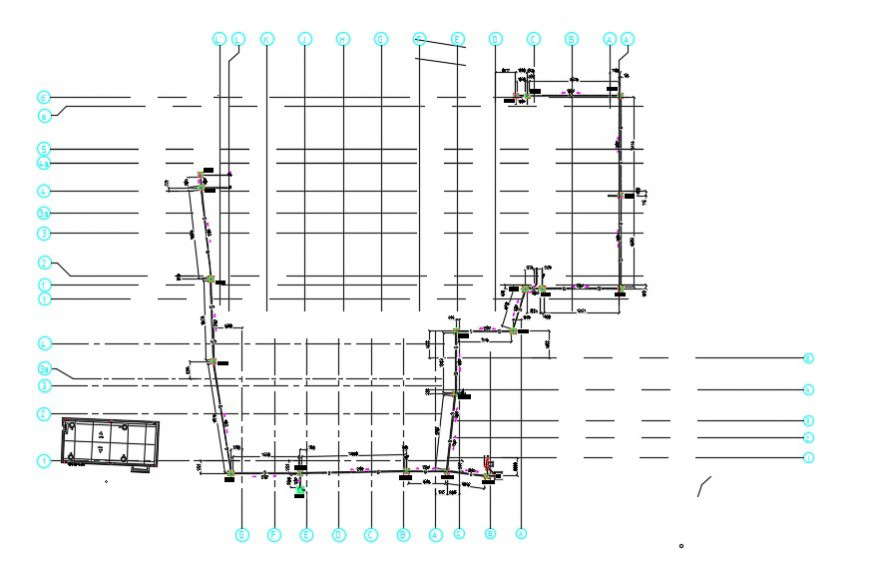Sewage pit layout plan autocad file
Description
Sewage pit layout plan autocad file that detailed with basic structure layout with pipelines and other connected inner jet pumpline of sewage area and mentioned with all system detail with hatch lines of all drawing elevation.

