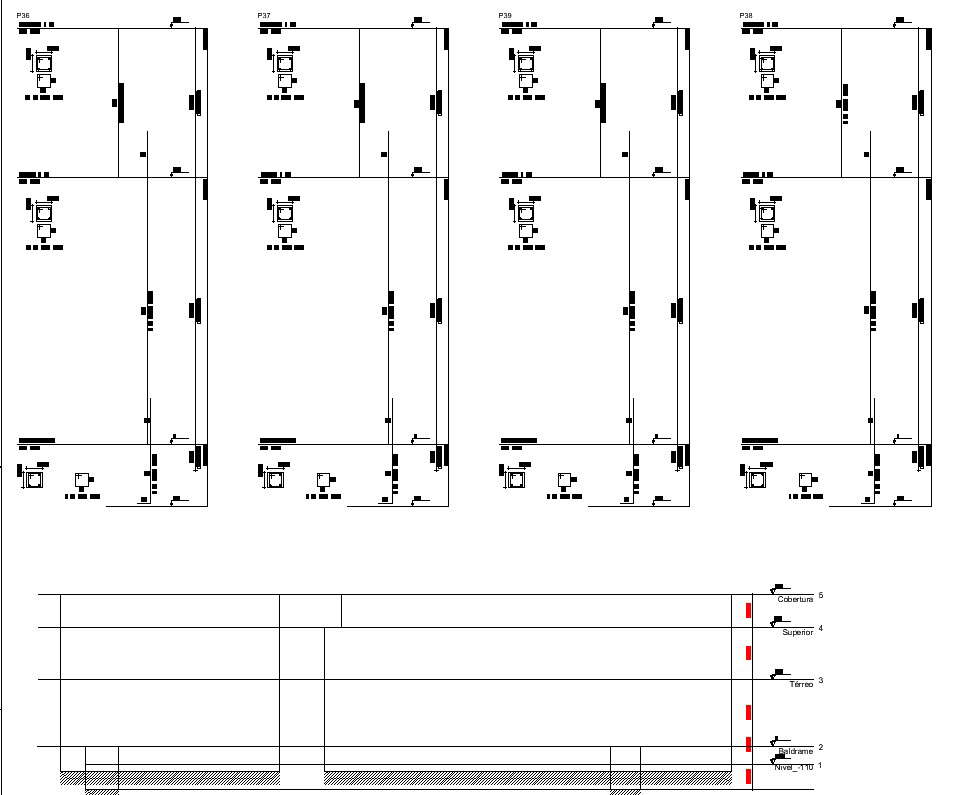
This Architectural Drawing is AutoCAD 2d drawing of Framework of pillar and beam in AutoCAD, dwg file. The beam of this connection rests on a cantilever of the column by the means of a circular bar welded on the bottom flange of the beam. The top flange is connected to one end of a dissipative plate which on the other end is attached to the column flange.