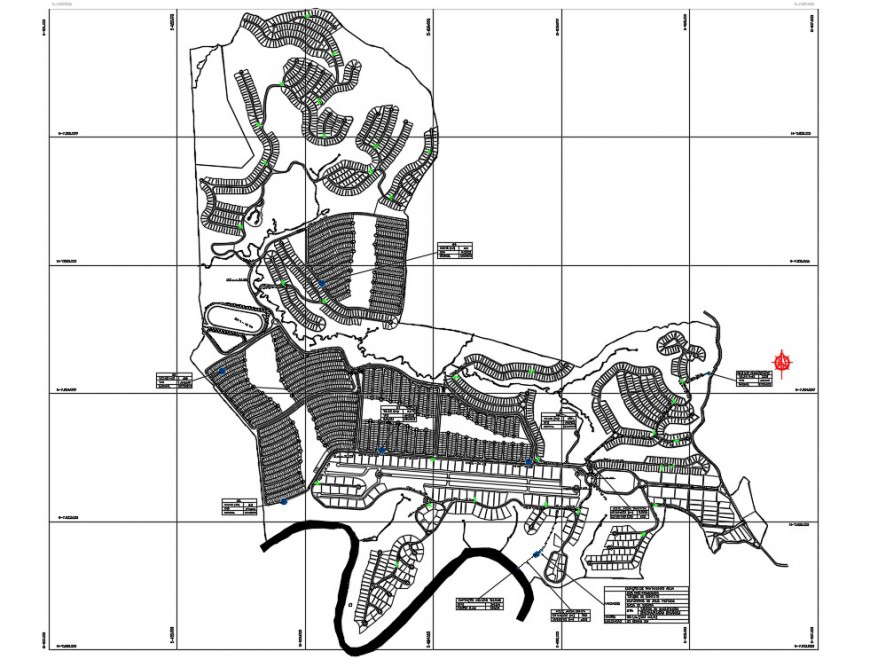2d cad drawing of map route autocad software
Description
2d cad drawing of map route autocad software detailed with basic description of road route and other basic elevation with all route direction shown with all lined connecting to square map route and different places direction for route map.

