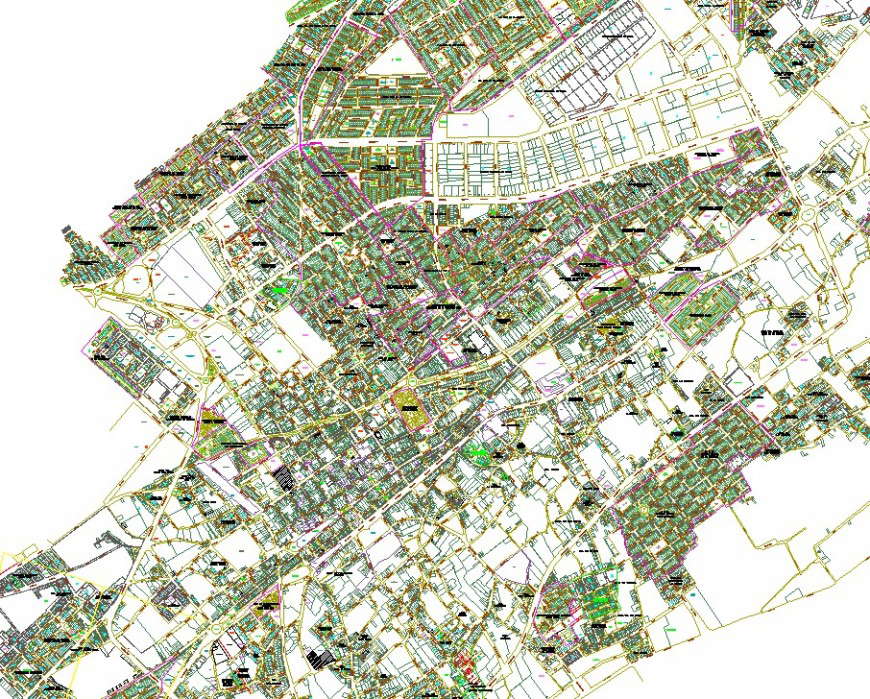Geographical and urban city map in dwg file.
Description
Geographical and urban city map in dwg file. detail drawing of urban city map showing with different sites in different area , road network detail drawing , growth and development of city , open plot and future scope of city with all details.


