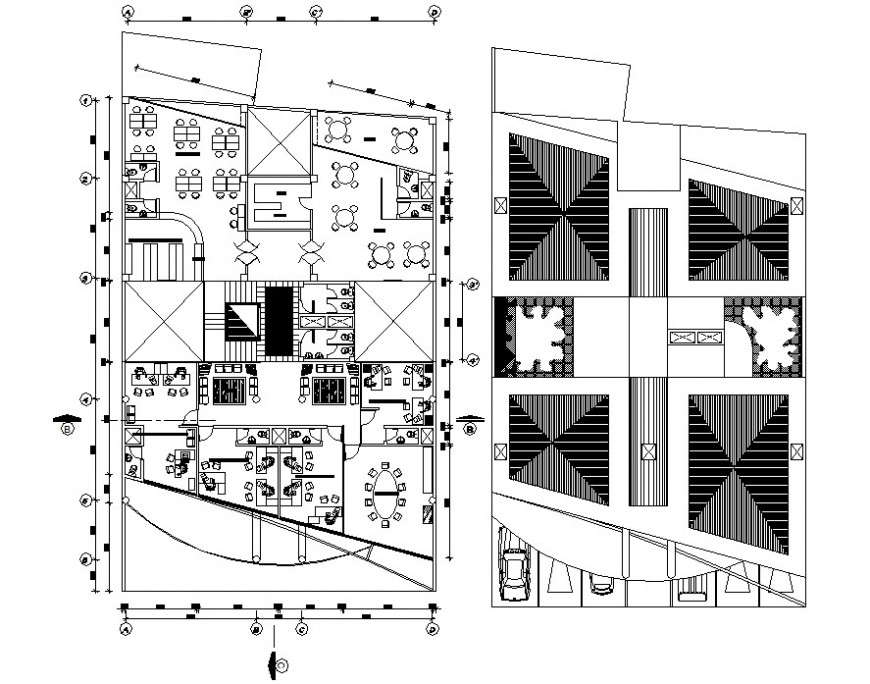Office building floor and roof detail cad file
Description
Find the 2d cad drawing of office building floor detailing includes all furniture detailing like, office cabins, restaurant, meeting area, along with roof detail top view cad file, download in free cad file and use for cad presentation.

