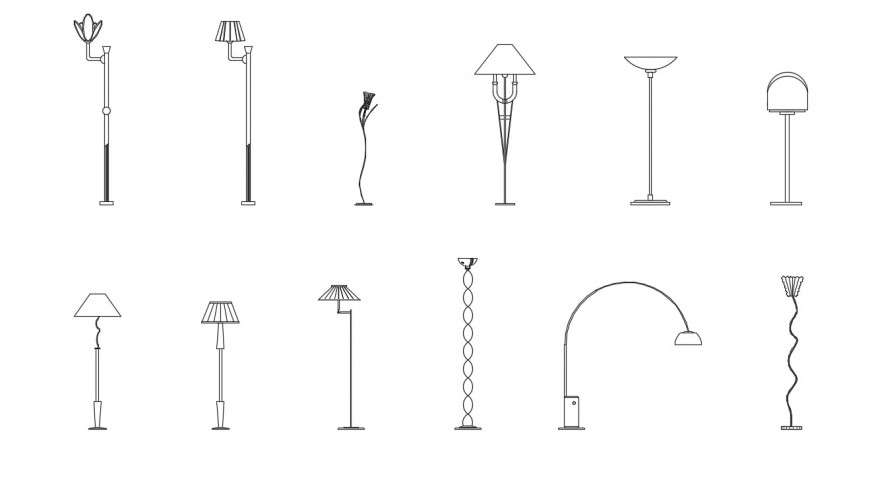CAd drawings details of floor lamps
Description
CAd drawings details of floor lamps for side table and other floor base lamps with long wired and stell rod lamps and floroscent lamp detail blocks dwg file that includes line drawings of electrical blocks

